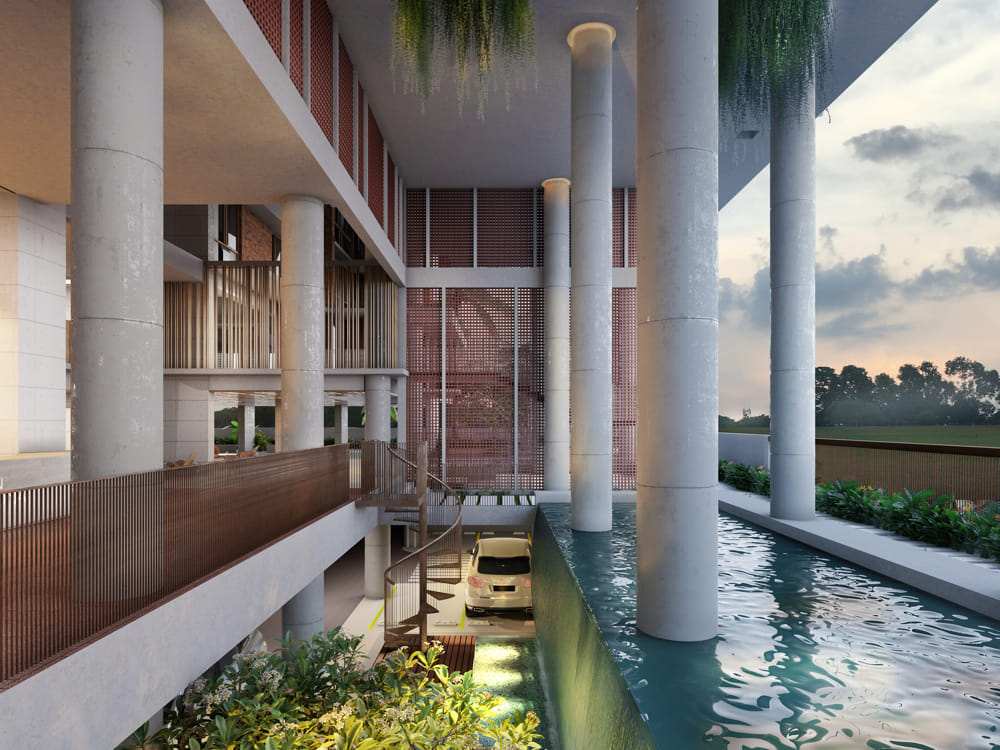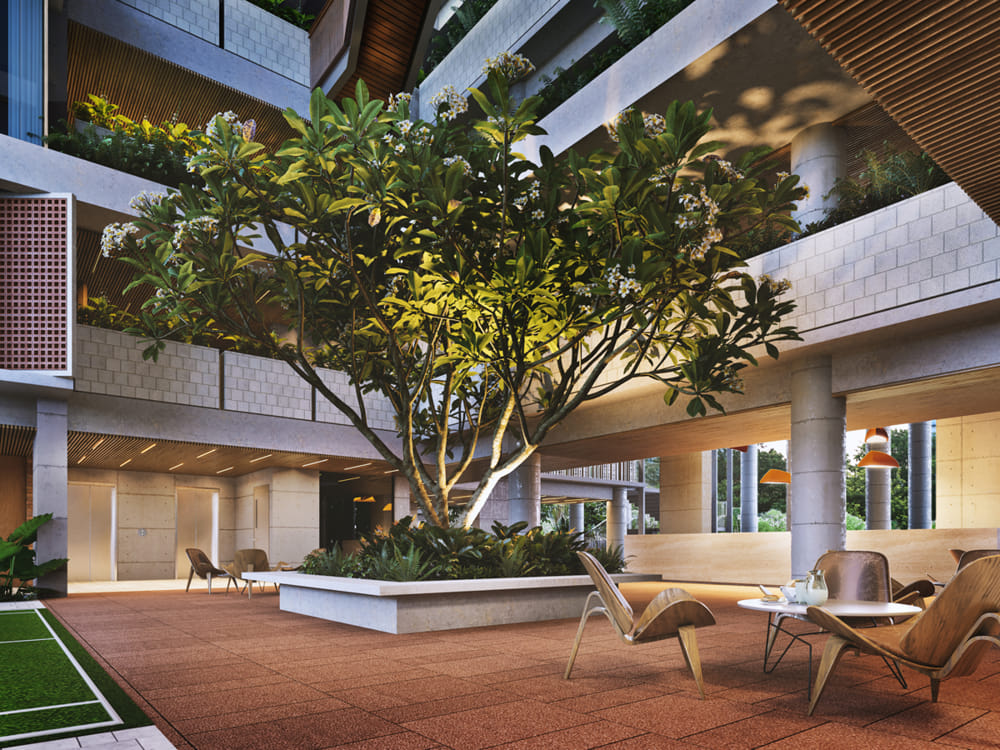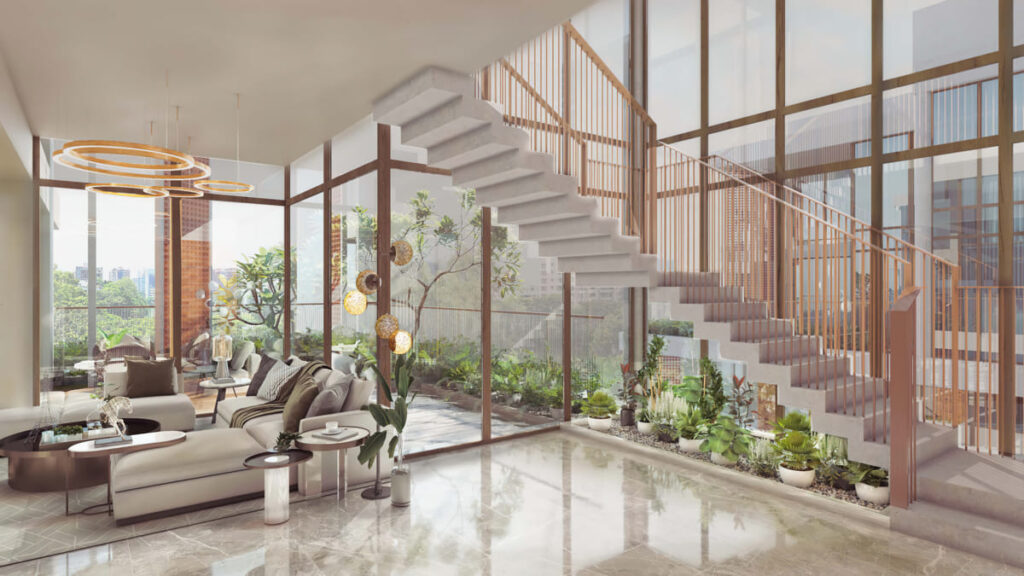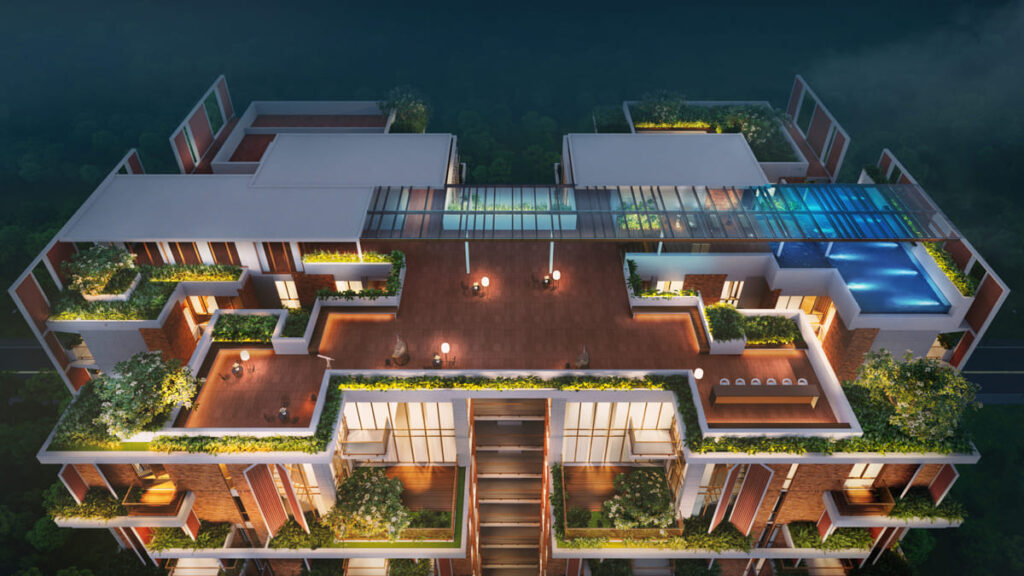Edison Desdemona: launching of an iconic residence
Human being’s nature is to be reminiscent of their childhood memories. We often wake up with flashbacks of the times we spent playing with our friends and the surroundings of our upbringing. It is also difficult to find a place in this concrete jungle of a city, that helps productivity and creativity flourish. In our current state of society all our efforts tend to be spent on finding a way for self-sustenance, causing us to have no space for being creative or pursuing our passions. Edison Real Estate has been working on making a place that combines all the features necessary for a human being to not only live in comfort with nature but also have enough of a breathing space in order to delve in introspection.
Edison Desdemona, the newly launched stellar project of Edison Real Estate is going to be such an edifice. This ambitious project is located in 50 feet wide Japan Street of block- I, Bashundhara Residential Area. The neighborhood is blessed with essential services such as groceries, hospitals, schools, universities, shopping mall, and more.
Where senses indulge in melodies
The first step into Desdemona itself is fascinating due to its triple height grand entry reception. With the motto of merging with nature, a large tree will be planted as the centerpiece of the ground floor surrounded by sitting areas in order to implement the childhood connection people had with trees, that’s why the whole compound will be surrounded by native plant. A double heighted waterbody will create an exhilarating atmosphere down to first basement.


A spacious child play zone filled with lush greenery sits right beside the sitting area where one can have their favorite drinks at the coffee lounge while keeping an eye on their children playing right before them. The thought process behind the whole settlement is to bring people out of their cubicle shaped apartments into an area where connections gradually build over conversations between neighbors, turning into a strong community. The connecting bridges in each floors will create room for the residents where they will share laughter, joy and stories. Breezes from the south will be ensured in all apartments via tunnel effect as lobby spaces are kept open with seating arrangements. The green area is not only limited to the ground floor reception but every apartment has a small green area of their own too. When it comes to large celebrations and gatherings, it has been made on the first floor of the complex. A multipurpose spare spaces have been kept in the ground floor beside stepped garden for convenience. Adjacent to that a pedestrian entrance tie another 30’ wide road in south.A spacious child play zone filled with lush greenery sits right beside the sitting area where one can have their favorite drinks at the coffee lounge while keeping an eye on their children playing right before them. The thought process behind the whole settlement is to bring people out of their cubicle shaped apartments into an area where connections gradually build over conversations between neighbors, turning into a strong community. The connecting bridges in each floors will create room for the residents where they will share laughter, joy and stories. Breezes from the south will be ensured in all apartments via tunnel effect as lobby spaces are kept open with seating arrangements. The green area is not only limited to the ground floor reception but every apartment has a small green area of their own too. When it comes to large celebrations and gatherings, it has been made on the first floor of the complex. A multipurpose spare spaces have been kept in the ground floor beside stepped garden for convenience. Adjacent to that a pedestrian entrance tie another 30’ wide road in south.

Each floor features six units ranging from 2755 to 3450 square feet in area, and four luxurious penthouses with areas of 5705 to 6350 square feet. The apartments are segmented with voids allowing for a consistent flow of air and natural lighting. There are two options when selecting a desired apartment: three and four-bedroom units complete with a staff room and bathroom, making it ideal for all family sizes. To maximize user convenience, four lifts, including two stretcher lifts, are available to be utilized as needed. Additionally, Edison will provide an underground parking lot with a capacity for 132 cars, with two spots per unit.
Making a home, recreating memories

A fusion of Bengal and contemporary architecture, impressive silhouette and subtle colors render it a sublime beauty that satisfies the eyes. The structure exudes a graceful energy that radiates a sense of warmth and serenity jeweled with salient features such meeting room, badminton court, walking tracks, clubhouse, fully equipped gymnasium with sauna and many more. A spectacular infinity edged swimming pool along with separate kids’ pool have attached shower and changing room available. The greens are not only display of the childhood environment, there has been a vast platform made as covers between the voids, resembling the “macha” in our Bengali culture. This platform will prevent the harsh UV rays of the sun along making way for illumination. Plants will also be added to it for the aesthetic appeal and resemblance of the elements we have encountered in our hometowns. Vegetable garden at the rooftop is provisioned to complement that feeling. Some balconies are double heighted. Such spell bounding design by consultant Form.3 architects helped Edison Real Estate to envision more exemplary creations like this in near future.
Edison Desdemona is going to be an abode of coziness and enchantment beyond 40 katha of land. Here, the walls whisper secrets, the rooms cradle dreams, and the atmosphere is filled with tranquility. A masterpiece of art, a canvas of creativity, and a shelter of warmth making it a magical realm of melody for your senses.

Find out more about this creation: https://edisonrealestatebd.com/projects/edison-desdemona or dial 16760.




